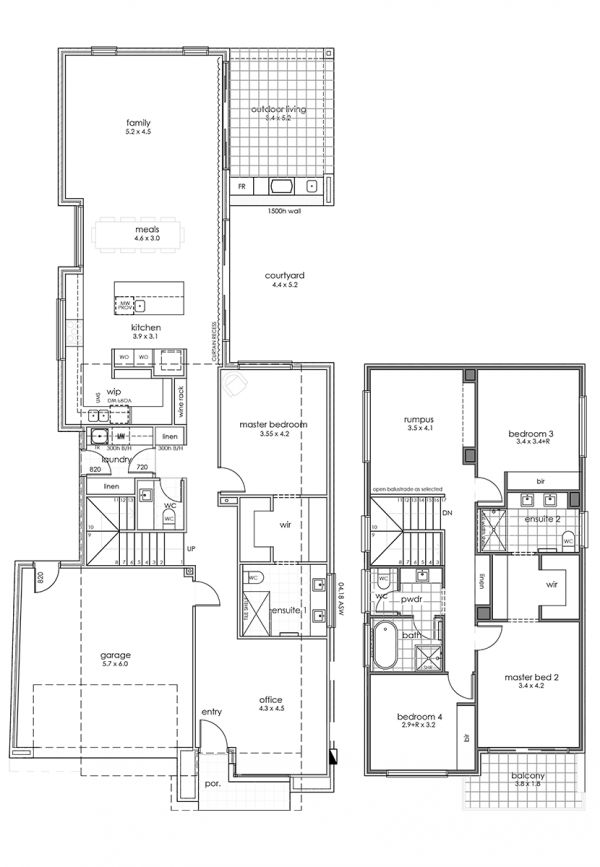
WILLOW
4 
3 
2 
Key Features
- Exceptional quality double storey home
- Generous open plan living with kitchen with large walk in pantry
- Spacious master bedroom with private ensuite and walk in robe
- Second master bedroom located on upper level
- Three living zones providing spacious room for the whole family
- Double garage with internal access
Dimensions
| Living (Ground) | 152.5 |
| Living (Upper) | 99.0 |
| Garage | 38.9 |
| Porch | 4.8 |
| Alfresco | 18.3 |
| Balcony | 7.0 |
| House Width | 10.8 |
| House Length | 25.5 |
| Total | 320.5m2 |
Address
Lot 1 / 522 Tapleys Hills Road,
FULHAM GARDENS
Open by appointment only
Contact us or call (08) 8100 0999
For Sale
Evan Gooding
0430 533 594
evan.gooding@metrohomessa.com.au


Find us on
